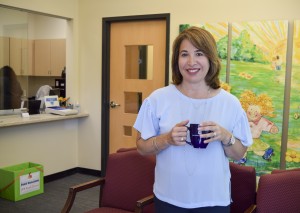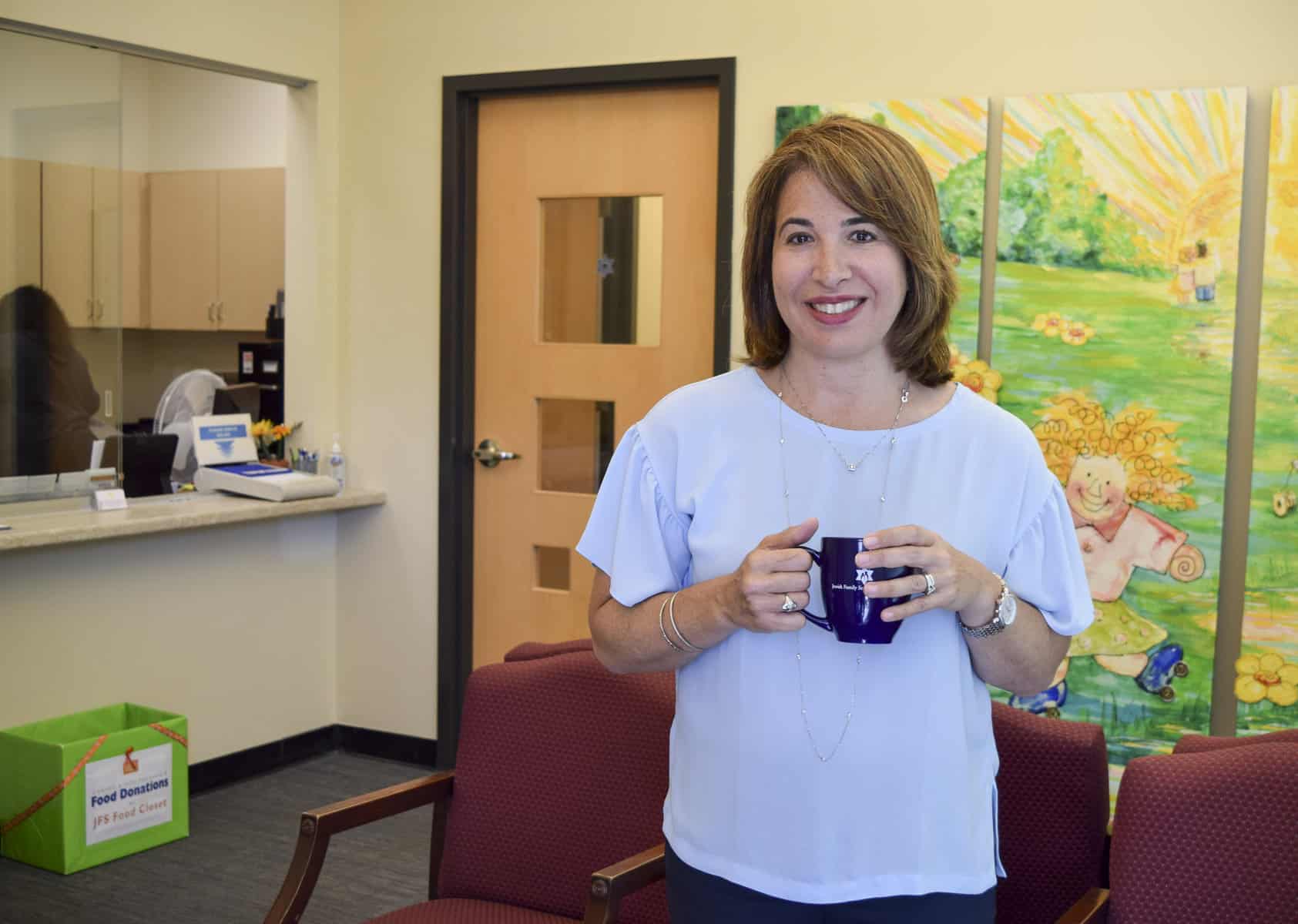
Betty Ann Levin, JFS executive director, in the client waiting room. The familiar mural, along with other artwork, will adorn the walls of JFS’ new home.
Year-long Reba and Sam Sandler Family Campus renovation project is complete
For the past 12 months, the sounds of children’s voices and clacking keyboards mingled with those of hammers and drills in the classroom hallways, offices and common areas at 5000 Corporate Woods Drive. The renovation and construction project on the Reba and Sam Sandler Family Campus of the Tidewater Jewish Community known as Coming Together began last June.
Except for a few finishing touches, the project was completed early this month when Jewish Family Service of Tidewater (JFS) and the Freda H. Gordon Hospice and Palliative Care of Tidewater (HPCT) completely moved from their former offices on Grayson Road into the north wing of the 12-year-old main Campus building.
The facility also houses the United Jewish Federation of Tidewater, the Simon Family JCC, Tidewater Jewish Foundation, Hebrew Academy of Tidewater/Konikoff Center of Learning, Strelitz Early Childhood Education Center, and the Cardo Café. The Personal Affairs Management program of JFS was an early relocator to the building, having moved there in 2013.
“Now that all of our JFS programs are together under one roof, we are immediately experiencing improved communication and collaboration among our staff,” says Betty Ann Levin, executive director of JFS.
“Our relocation will take the partnerships we have with the other agencies on the Campus to a new level, and is already creating opportunities for new synergies in terms of program planning and outreach.”
Levin and the directors of all agencies involved in the project had significant input into how the spaces were designed, says Glenn Saucier, project manager and facilities director of the Sandler Family Campus. The building’s new configurations ensure privacy for JFS clients, safety for children in the JCC’s Kids Connection before and after school program, new music and art rooms for HAT students, and much needed square footage for HPCT.
“It feels good to be in our new offices,” says Jessica Willingham, administrator for HPCT. “We have a lot more space for our staff and are able to function better.”
Coming Together encompassed nine phases, included more than 18,000 square feet of interior space, and was accomplished with little to no disruption of services to the operation of busy programs and vital community organizations which call the Campus home.
Under Saucier’s direction, demolition, reconstruction and reconfiguration of existing space was thoroughly planned and executed. Delays, which are common in projects such as this, were attributable to a challenge which Saucier and his subcontractors couldn’t control: rain.
Initiated by community leaders and agreed to by the directors and boards of agencies involved, the goals of Coming Together were to advance collaboration among Jewish communal organizations, make better use of space and community resources, and to realistically plan for the community’s needs.
“There was some initial trepidation from those impacted, which has since given way to positive feedback,” says Andrew Weinberg, UJFT chief operating officer.
“The efforts we made to ensure everyone’s needs were met—which included moving approximately 250 new people into this main building, while running a successful summer camp, and sustaining a thriving educational and communal environment— exceeded expectations,” says Weinberg.
“We’re fortunate that our lay leaders had the foresight to make the best use of our campus footprint, which will translate into great savings for this community,” he says.
Changes to the Campus include:
• Relocation of JFS and HPCT offices and staff from Grayson Road to the main campus on Corporate Woods Drive.
• Addition of 98 parking places and a new entrance on the north wing to provide strict confidentiality for JFS clients.
• Construction of a new lobby and installation of elevator for JFS.
• Moving and redesigning classroom spaces for HAT.
• Turning the former cafeteria into the new “Zone,” for Kids Connection.
During the renovation, additional upgrades took place:
• The JCC outdoor pool was entirely resurfaced, providing a more comfortable experience for members and guests.
• The outdoor playground was given a makeover, with a much needed drainage system added.
• A new garden was built for students at SECEC and HAT to incorporate scientific, environmental and culinary learning opportunities into their curriculum.
• A concrete play area was created for basketball and other games needing hard surfaces, to replace the area now used for JFS parking.
by Laine M. Rutherford

